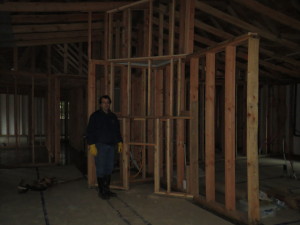This is a picture of Tom standing where the fireplace will be, taken December 25, 2013.
I think we can move the fireplace (gas) up a few inches, but Tom also wants the mantel down a couple inches (so the television will be a little lower). So we’ll see. At least now you can get a feel for how tall the vaulted ceiling will be (Tom is 5’8″) and how wide that part of the room is. The entry is behind Tom, and the hallway. The room on the right (from the viewer’s angle) is the kitchen. It’s HUGE. The kitchen is actually BIGGER than the living room…
It’s going to be a good house.


Leave a Reply