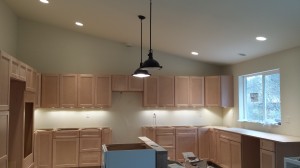Some of the light fixtures now have power.
They have the doors put next to the holes they go in.
The upper cabinets are up in the kitchen.
The bathrooms have light fixtures.
Master bathroom…
 The lights for the vanity: overhead.
The lights for the vanity: overhead.
 The lights for the vanity: sconces.
The lights for the vanity: sconces.
 The lights for the vanity: all on. No idea why the walls are so very yellow in this picture.
The lights for the vanity: all on. No idea why the walls are so very yellow in this picture.
And just a couple of the kitchen. Only one of the pendant lights is working right now, not sure why. The under-cabinet lighting will be so useful in the rainy season! Now that the upper cabinets are in, it’s easier to see how VERY BIG this space is. Refrigerator on the left, prep sink in the unit now attached to the island, oven straight back, main sink and dishwasher on the left. We also have a cabinet for a double wall oven (but we are installing just one oven and then putting a microwave above that). The little gray utility box in the wall is for the coffeemaker.



Leave a Reply